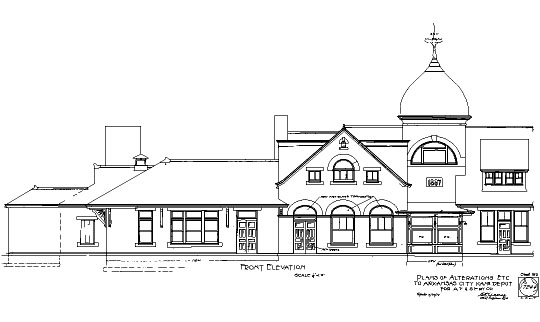Architectural Plans
of the Arkansas City, Kansas,
Santa Fe Passenger Depot,
Built 1887.

These files are in .dwf format, and require the proper plug-in for your
browser. Either WHIP or VOLO viewer plug-ins will work. These are both available
from Autodesk. Once set up, you can zoom and pan at will. They are set up
to plot on 34x44 size paper, which retains most of the original drawing
detail.
- acsf01.dwf Elevation, Plans of Alterations, April
25, 1910.
- acsf02.dwf Floor Plan, First Floor, Plans of Alterations,
April 25, 1910.
- acsf09.dwf Second Floor Plan View, Plans of Alterations
& Additions, April 25, 1910.
- acsf03.dwf Details, Plans of Alterations, April
25, 1910.
- acsf04.dwf Details, Exterior News Stand, etc.
Plans of Alterations, April 25, 1910.
- acsf05.dwf Resturant Floor Plan, Plans of Alterations,
April 25, 1910
- acsf06.dwf Proposed Renewal of Floor in Harvey
House Kitchen, Feb. 1919.
- acsf07.dwf First Floor Plan View, Alerations &
Additions, Feb. 1919.
- acsf08.dwf First Floor Plan View, Alterations
& Additions, April 1932.
-
- The First Depot in Arkansas City
- Pictures of the Arkansas City Santa
Fe Passenger Depot

- Depots of Cowley County, KS.
- Old Santa Fe Roundhouse
in Arkansas City
- The full Fire Map showing
the Roundhouse
- Fire Maps of Arkansas City,
KS.
bbott's Home Page.